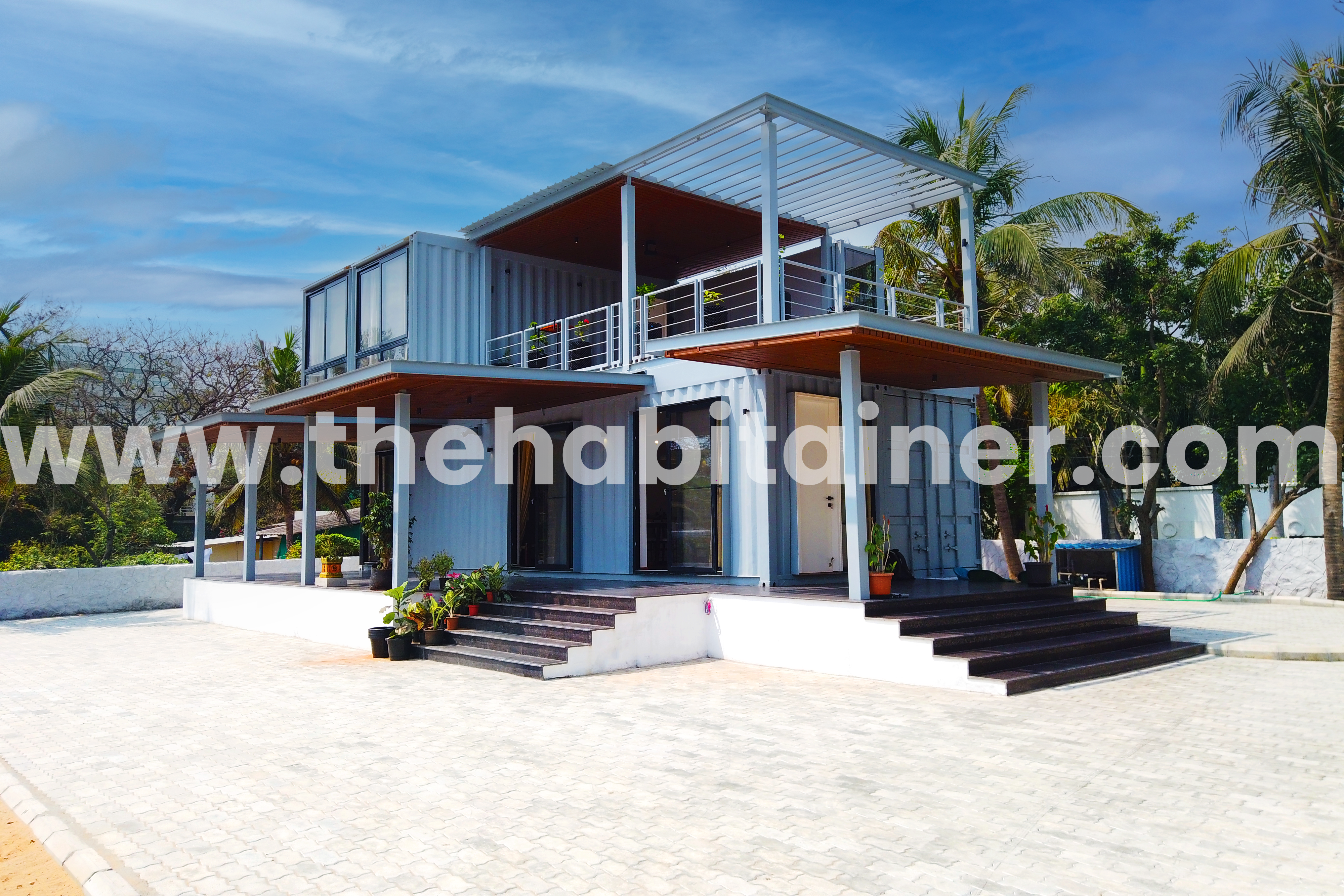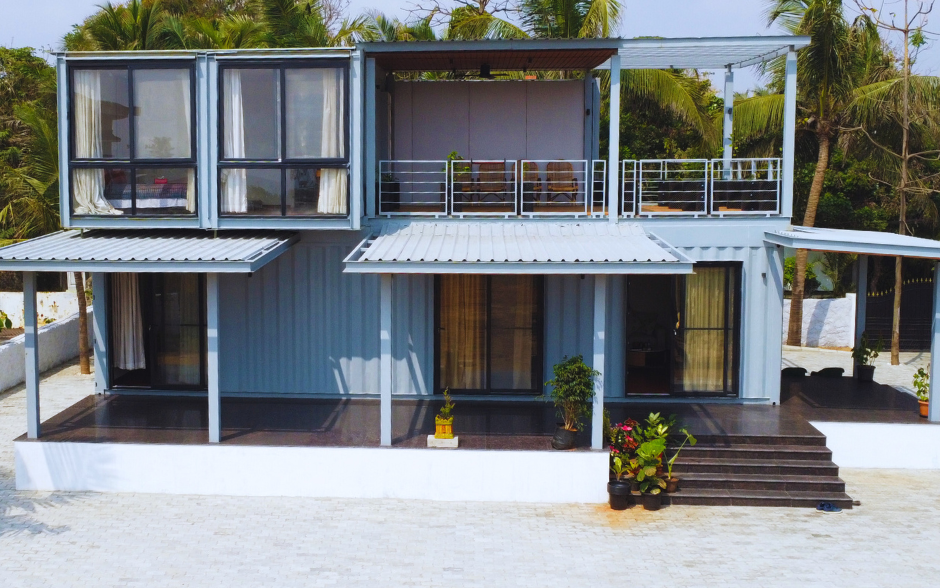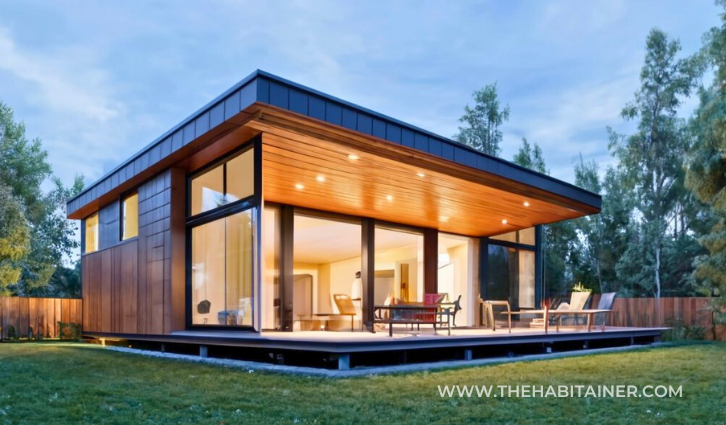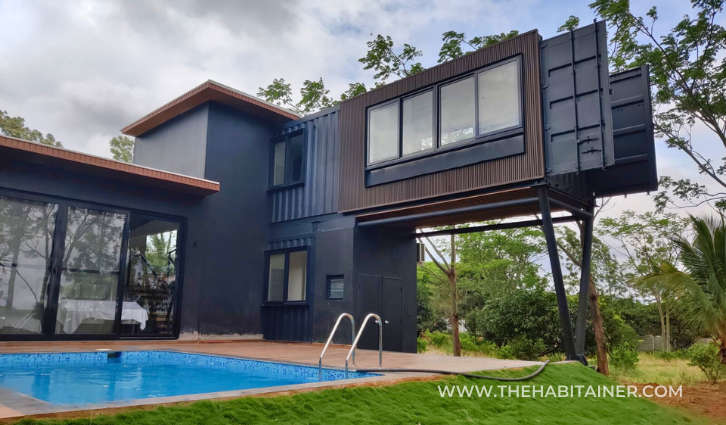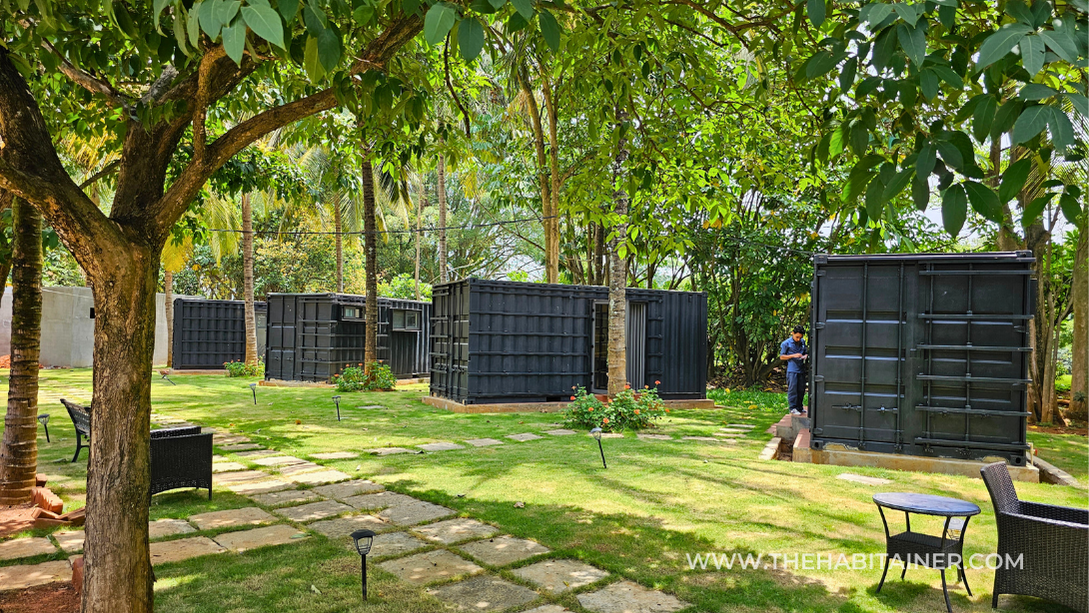
Modular construction is a rapidly growing trend in the construction industry. It is a process in which buildings are constructed using prefabricated modules that are manufactured off-site and then assembled on-site. This method of construction has several benefits over traditional construction methods, such as reduced construction time, cost savings, and increased flexibility. However, to ensure that the buildings are safe and structurally sound, the architecture for modular construction needs to be carefully planned and executed. In this article, we will explore the different aspects of architecture for modular construction.
What is Modular Construction?
Modular construction is a process in which buildings are constructed using prefabricated modules that are manufactured off-site in a factory-like setting. These modules are then transported to the construction site and assembled together to create a complete building. This method of construction is becoming increasingly popular due to its several advantages over traditional construction methods.
Types of Modular Construction
1. Panelised Construction – This a process of prefabricating parts of the structure and delivering it to site for erection. These parts are then assembled on site over the course of a few weeks to deliver the final shell of the structure with insulation, wall board, doors and windows. This is 40% built in a factory and 60% on site. Logistics is economical. Limitless design possibilities.
2. Volumetric Construction – This is when you build the entire structure Off-site (in a factory) in standard modules and deliver it to the site with the help of heavy equipment like a trailer and a suitable crane. These are 80-90% completed in the factory. Logistics costs are higher. Modules are restricted by transportable limit. Units arrive with complete plumbing and electricals.
Benefits of Modular Construction
Modular construction has several benefits, including:
- Reduced Construction Time: Modular construction is much faster than traditional construction methods, as the modules are manufactured off-site and then assembled on-site. This means that the construction time is reduced by up to 50% compared to traditional construction methods.
- Cost Savings: Modular construction is also much more cost-effective than traditional construction methods, as the manufacturing process is more efficient and there is less waste. This means that the cost of materials and labor is reduced, resulting in overall cost savings.
- Increased Flexibility: Modular construction is very flexible, as the modules can be easily reconfigured or moved to create new buildings or modify existing ones. This makes it a popular choice for businesses that need to adapt to changing requirements or for temporary buildings.
Architecture for Modular Construction:
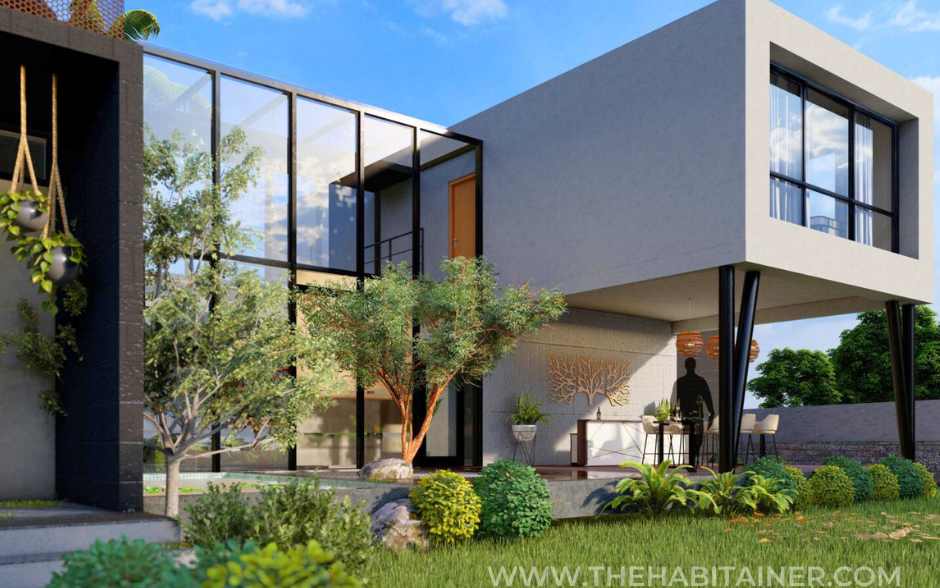
The architecture for modular construction is a critical aspect that needs to be carefully planned and executed to ensure that the building is safe and structurally sound. Here are some key factors to consider when planning the architecture for modular construction:
1. Building Design
The building design needs to be carefully planned to ensure that the modular construction process is feasible. The building should be designed in a modular way, with sections that can be easily transported and assembled on-site. The building design should also take into consideration the transportation and assembly process to ensure that the modules fit together correctly.
2. Foundation
The foundation is a critical aspect of the architecture for modular construction, as it provides the base for the entire building. The foundation needs to be carefully designed to ensure that it is strong enough to support the weight of the building and the modules. The foundation design should also take into consideration the transportation and assembly process to ensure that it is compatible with the modular construction process.
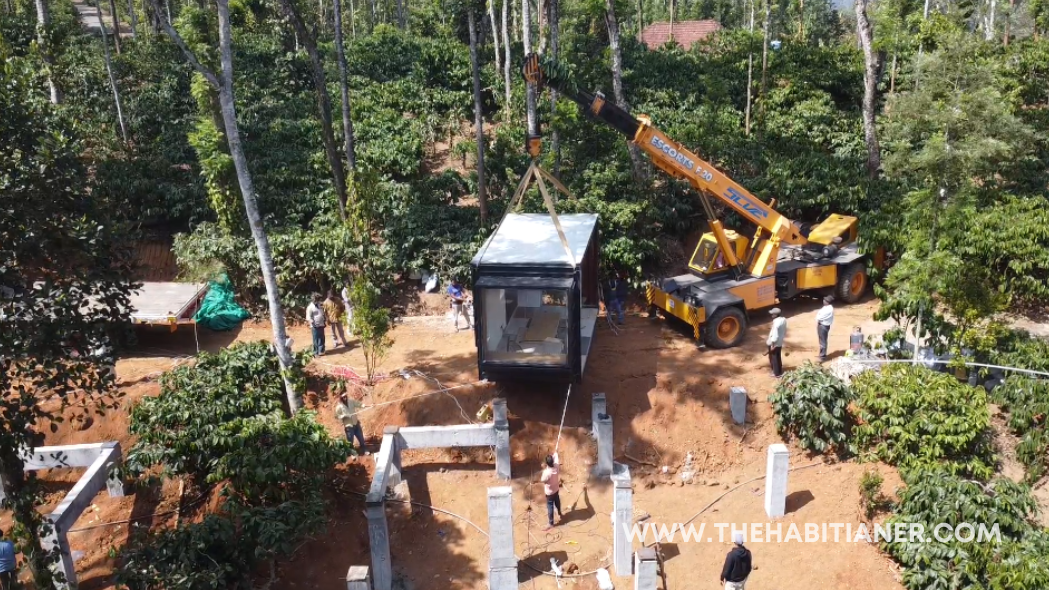
3. Modules
The modules are the building blocks of modular construction, and they need to be carefully designed to ensure that they are structurally sound and meet building codes and regulations. The modules should be designed with standard dimensions to ensure that they can be easily transported and assembled on-site. The module design should also take into consideration the building design to ensure that they fit together correctly.
4. Connectivity
The connectivity of the modules is another critical aspect of the architecture for modular construction. The modules need to be designed to connect together seamlessly to create a complete building. This means that the connections between the modules need to be carefully planned and executed to ensure that they are strong, secure, and watertight.
5. Building Codes and Regulations
Modular construction buildings need to comply with building codes and regulations, just like traditional buildings. The architecture for modular construction needs to be designed to meet these codes and regulations. This includes ensuring that the building is structurally sound, has adequate fire protection, and meets accessibility requirements.
Conclusion
Modular construction is a rapidly growing trend in the construction industry, and its popularity is only set to increase in the future. With its many benefits over traditional construction methods, such as reduced construction time, cost savings, and increased flexibility, it is no surprise that more and more businesses are turning to modular construction for their building needs.
FAQs
What is modular architecture?
Modular architecture refers to the design and construction of buildings using prefabricated modules that are manufactured off-site and then assembled on-site.
How long does it take to build a modular building?
The time it takes to build a modular building depends on several factors, including the size of the building, the complexity of the design, and the availability of skilled workers. However, modular construction is typically faster than traditional construction methods.
Are modular buildings as durable as traditionally constructed buildings?
Yes, modular buildings are just as durable as traditionally constructed buildings. The modules are built to precise specifications and are subject to rigorous quality control standards.
Can modular buildings be customized?
Yes, modular buildings can be customized to meet your specific needs and requirements. The modules can be configured in a variety of ways, giving you flexibility in design.
Do modular buildings comply with building codes and regulations?
Yes, modular buildings are subject to building codes and regulations, just like traditionally constructed buildings. The International Building Code and the Modular Building Institute Code cover the design, fabrication, transportation, and site assembly of modular structures.
Related Blogs
Explore 2 BHK Beach Facing Container House In Chennai
In the realm of modern architecture, container homes have emerged as a symbol of innovation and sustainability. These homes, crafted from repurposed shipping containers, offer a unique blend of functionality, style, and eco-friendliness. Today, we delve into the fascinating narrative of a G+1 container beach house nestled along the
Revolutionizing Modern Living: The Eco-Friendly Luxury of Container Homes
Step into the future of sustainable living with the innovative concept of container homes. Combining luxury and eco-friendliness, these architectural marvels are revolutionizing modern living.
Prefab Home Construction in Bangalore: A Modern Housing Solution
Prefab Home Construction in Bangalore: A Modern Housing Solution
Exploring Alternate Construction Methods: Building The Future
Alternate construction methods refer to innovative and unconventional approaches to building structures that deviate from traditional construction techniques.
Thinking Outside the Box: 5 Alternative Real Estate Ideas
Are you tired of the same old real estate investments? Are you looking for something more unique and exciting? If so, then it’s time to start thinking outside the box. In this article, we will explore five alternative real estate ideas that can help you diversify your portfolio and

